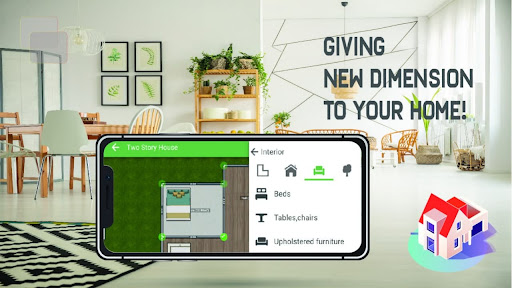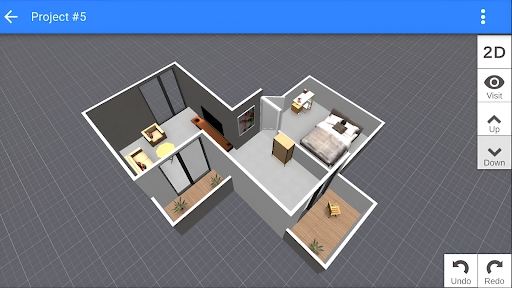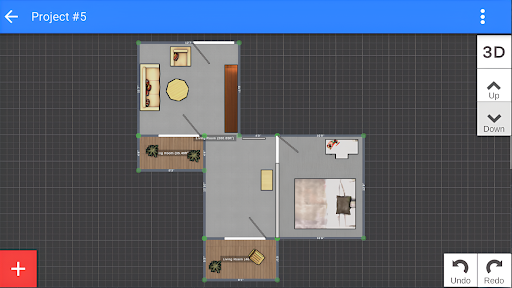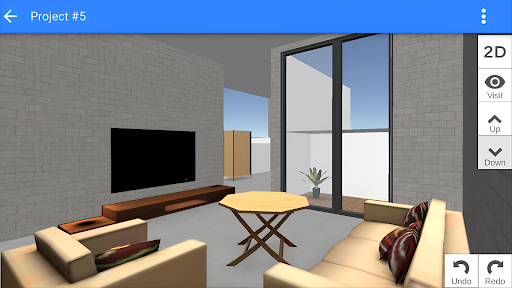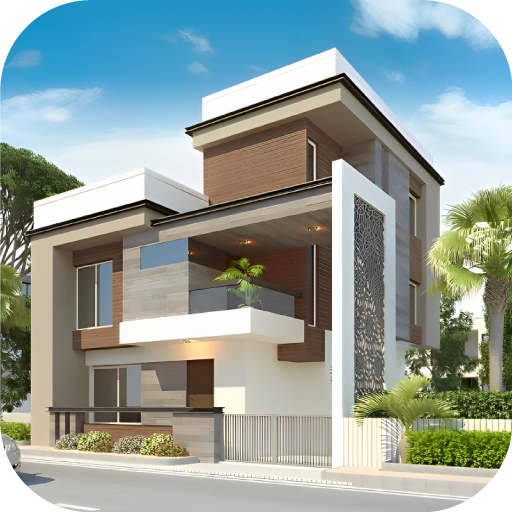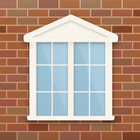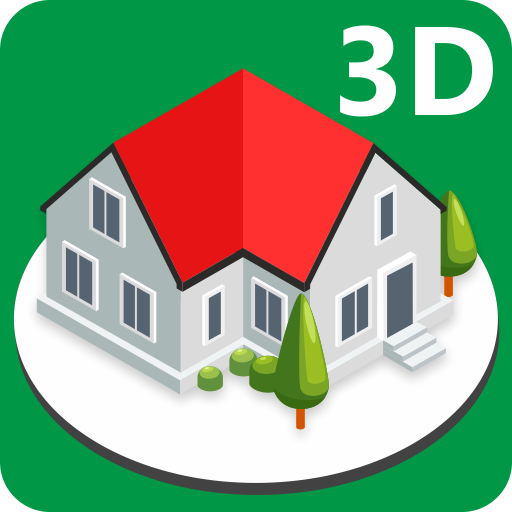
Home Designer 3D: Room Plan
Screenshot
Description
Content
Our goal is to make creating a home plan, interior plan, or exterior plan easy for individuals.
Create a stunning interior design for your room or home with the Home Design 3D Floor Plan Creator. Build your home with love, utilizing interior design plans available in the app with a 3D room planner to get advice and ideas.
Designing a house and visualizing each room is our specialty.
PROFESSIONAL ROOM PLANNER & HOME DESIGNER
You can quickly embody any interior or outdoor design by using ready-made products and customizing them with your design, furniture, decor, floors, and measurements. There are no limitations in this house design app when it comes to choosing a floor plan design, constructing a plan, or designing a space like a kitchen, bathroom, living room, or bedroom. It's easy to make floor plans using our 5D home design app, even if you don't have a professional's help!
In 2D and 3D modes, you can customize and view your house design and room decor. Take an FPS tour of your home or room layout! After that, you can quickly rearrange or renovate your home, change the interior style of the house or room, and add missing decor pieces to your dream home.
3D Room Exploration Feature: a simple tool that allows you to quickly customize a layout design based on your room dimensions and view the final image in real-time.
Features of the Home Design 3D and Room Interior Design App:
-Modern furniture models: many products for utilization in your designs.
-"Photographs of your ideas" of homes and rooms in realistic images.
-A huge gallery of project ideas and photographs of home designs, rooms, floor plans, interior decor, and landscape design provided by our users.
-You can use the app to design your home and room interiors online and offline.
-You may also get design ideas for your home.
CREATING YOUR HOMES' INTERIORS AND EXTERIORS
-Design and create floor plans for your 3D home. Select and personalize furniture, accessories, decor, and other goods from the constantly updated catalog with a combination of hundreds of textures and colors.
-Drag and drop things to any location on your room layout and change the size of any item. You can also view completed projects in FPS mode with joystick controls.
-If you are renovating or adorning your home, home design 3D helps you to create, edit, and proportion your ground plans.
-You could create stunning and great interior and exterior designs in 2D and 3D with home design 3D in just minutes.
-It helps to feature dividers, doors, and home windows for your plot. You could additionally change the peak and thickness of the walls and properties. This may significantly reduce the time it takes to construct a house.
Overview:
Home Designer 3D: Room Plan is a comprehensive interior design and home remodeling application that empowers users to create and visualize their dream homes. With an intuitive interface and powerful design tools, the software enables users to design, furnish, and decorate rooms, as well as create detailed floor plans and 3D models.
Key Features:
* Extensive Object Library: Home Designer 3D offers a vast library of furniture, fixtures, and decorative items, including furniture, lighting, appliances, and artwork. This extensive selection allows users to create realistic and detailed designs that reflect their personal style.
* Advanced Floor Plan Editor: The software provides a user-friendly floor plan editor that enables users to create detailed and accurate floor plans. Users can define room dimensions, insert walls, doors, and windows, and customize the layout to their specifications.
* 3D Visualization: Home Designer 3D's 3D visualization engine allows users to view their designs in stunning 3D models. Users can navigate through the rooms, adjust the camera angle, and view their designs from different perspectives, gaining a realistic understanding of the space.
* Furniture Placement and Customization: The application features intuitive furniture placement tools that allow users to easily arrange and customize furniture within the rooms. Users can rotate, scale, and position objects with precision, ensuring that the design is both functional and aesthetically pleasing.
* Material and Texture Editor: Home Designer 3D provides a comprehensive material and texture editor that enables users to customize the appearance of surfaces, including walls, floors, and furniture. Users can select from a wide range of materials, such as wood, tile, marble, and fabrics, and adjust their properties, such as color, texture, and gloss.
* Lighting Design: The software includes advanced lighting design features that allow users to create realistic and atmospheric lighting conditions. Users can place lights, adjust their intensity and color, and create complex lighting schemes to enhance the ambiance of the rooms.
* Project Management: Home Designer 3D offers project management tools that enable users to organize and manage their designs. Users can create multiple projects, save and load designs, and export projects to various formats, including PDF, PNG, and 3DS.
Target Audience:
Home Designer 3D: Room Plan is designed for a wide range of users, including:
* Homeowners and DIY enthusiasts who want to design and remodel their own homes
* Interior designers and architects who need a powerful and user-friendly design tool
* Students and educators in interior design and architecture programs
System Requirements:
Home Designer 3D: Room Plan is compatible with Windows, macOS, and iOS devices. The system requirements vary depending on the specific version of the software.
Pricing:
Home Designer 3D: Room Plan offers various pricing options, including a free trial version, a basic subscription, and a premium subscription. The premium subscription provides access to additional features and a larger object library.
Conclusion:
Home Designer 3D: Room Plan is a powerful and versatile interior design and home remodeling software that empowers users to create and visualize their dream homes. With its extensive object library, advanced floor plan editor, 3D visualization capabilities, and comprehensive customization options, Home Designer 3D is the perfect tool for anyone who wants to design and remodel their home with ease and precision.
Information
Version
3
Release date
May 29 2021
File size
112.72 MB
Category
House&Home
Requires Android
5.1 and up
Developer
Norms Interactives
Installs
500K+
ID
com.normsinteractives.designer5d
Available on


