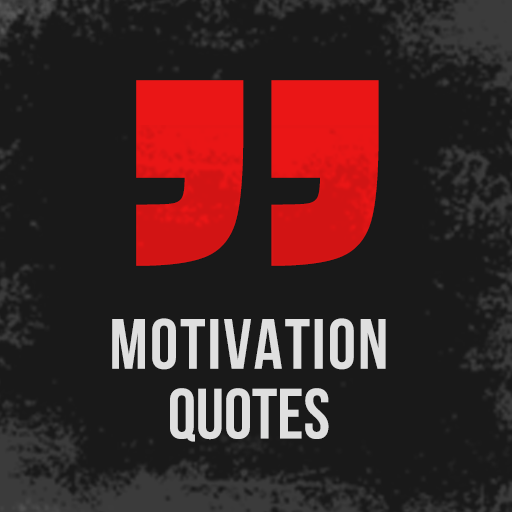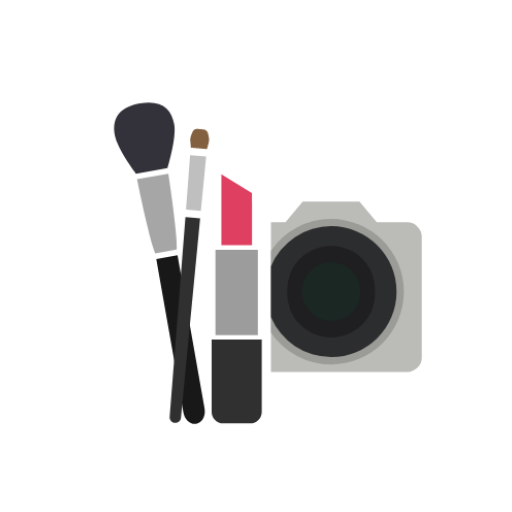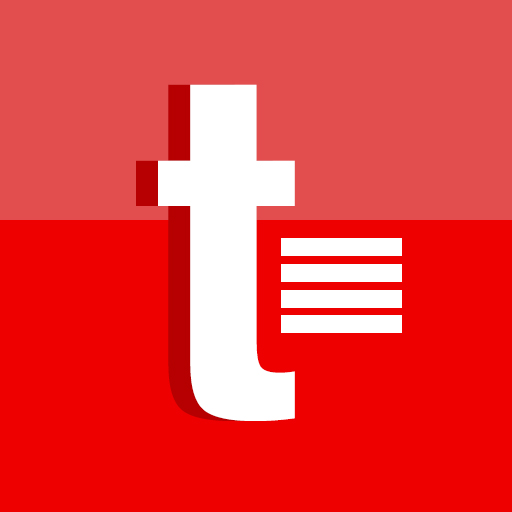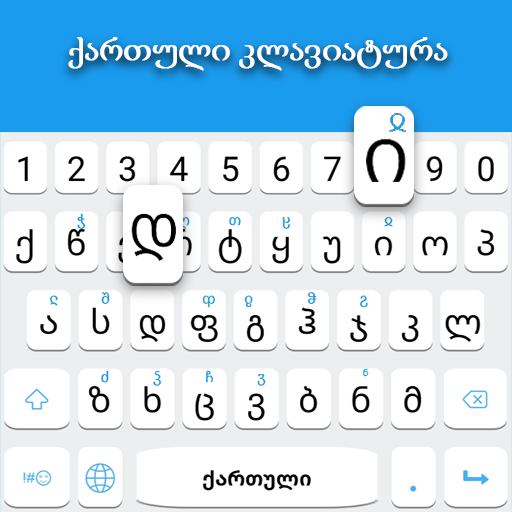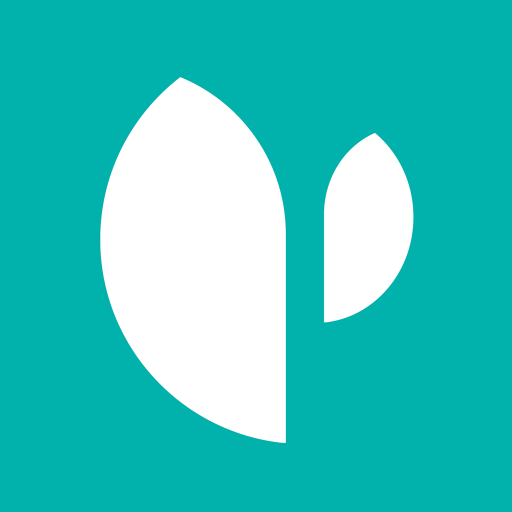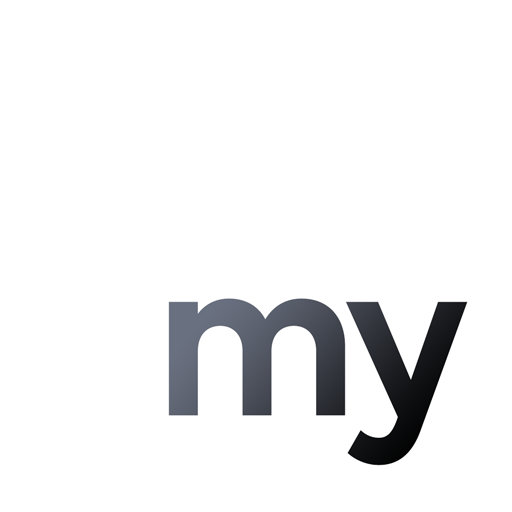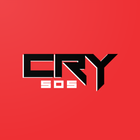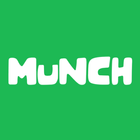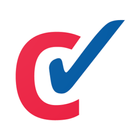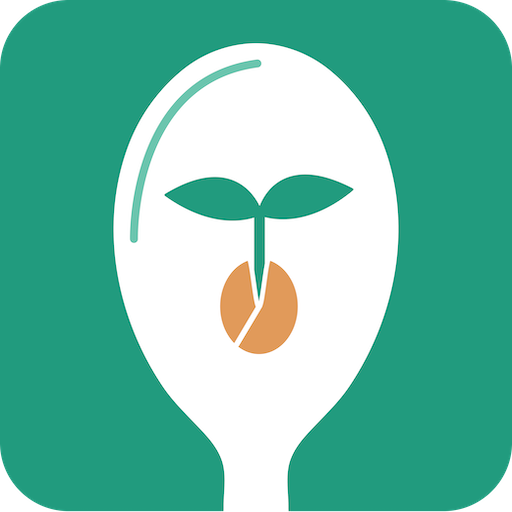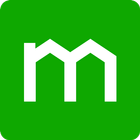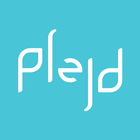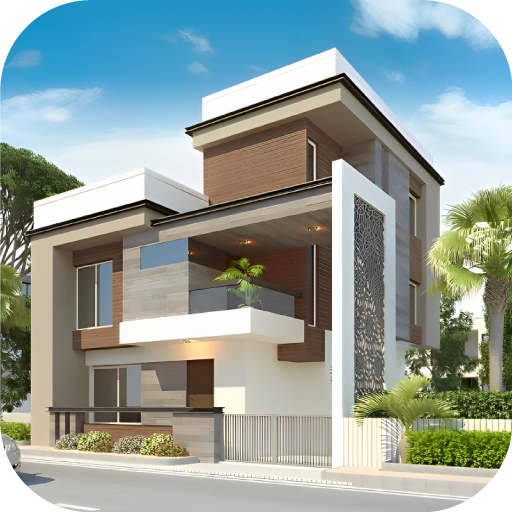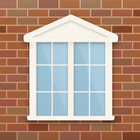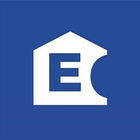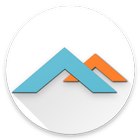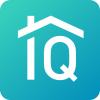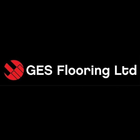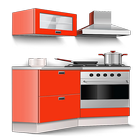
Kitchen Design: 3D Planner
Screenshot
Description
Content
Modern kitchen remodel, design and plan cabinet layout for small room
Plan renovation or remodel for small kitchen and render HD pictures like an interior designer. Layout tiny or large country-style kitchen with white cabinets, or draw modern kitchen with decor. Get inspiration from picture gallery of kitchen design ideas with popular furniture.
If you want to plan or decorate your kitchen or dining room, this tool will help you do it easier. Draw your remodel idea, choose suitable colors and materials for floor and walls and render awesome realistic images.
With the application you can:
- Visualise your dream and get a better idea of what it will really look like
- Enrich your habitation with the furniture from world famous brands
- Change anything in the picture, from colors on the walls to layout of the furniture
- Share your vision with your partner, flatmates or constructors
Start from one of the existing handcrafted kitchen designs in a loft, traditional or modern style, made by the industry professionals or an empty room. Change furniture, decoration, add new items from famous brands, observe your room from different points, create photorealistic snapshots and see how your image becomes a reality.
In the FREE VERSION you can create the layout and design of your room, using about 100 pieces of furniture from online stores and make 3 realistic room photos. Hundreds of ready-made ideas of room plans and designs that created by designers are available for inspiration.
You can upgrade the app to BASIC or PRO VERSIONS, which will allow you to specify a more accurate room size, use more than a thousand pieces of furniture from top luxury brands, and create any number of realistic pictures.
PRO VERSION will additionally allow you to create realistic photos faster and at better resolution, calculate the approximate cost of room finishing and furniture, and export your designs to 3ds Max for professional use.
What's New in the Latest Version 1202
Last updated on Jul 4, 2024
Minor bug fixes and improvements. Install or update to the newest version to check it out!
Kitchen Design: 3D PlannerKitchen Design: 3D Planner is a user-friendly software that empowers you to create stunning and functional kitchen designs with ease. Its intuitive interface and comprehensive features make it an ideal tool for both professional designers and homeowners alike.
Features
* 3D Planning: Visualize your kitchen in three dimensions, allowing you to explore different layouts, colors, and materials in a realistic setting.
* Extensive Catalog: Choose from a vast library of appliances, cabinets, countertops, and other kitchen elements to customize your design to your exact specifications.
* Precise Measurements: Measure and plan your kitchen accurately with precise tools, ensuring that your design is both practical and visually appealing.
* Lighting Effects: Experiment with various lighting options to create the perfect ambiance for your kitchen, from natural sunlight to ambient lighting.
* Realistic Materials: Select from a range of realistic materials, including wood, stone, and metal, to give your kitchen a touch of authenticity.
Benefits
* Visualize Your Dream Kitchen: Create a realistic representation of your kitchen before committing to expensive renovations.
* Plan with Precision: Ensure that your kitchen meets your functional needs and aesthetic preferences with accurate measurements and detailed planning.
* Experiment with Styles: Explore different kitchen designs, color schemes, and material combinations to find the perfect match for your home.
* Save Time and Money: Avoid costly mistakes and save time by planning your kitchen virtually before purchasing materials or hiring contractors.
* Share and Collaborate: Share your designs with friends, family, or contractors for feedback and collaboration, ensuring that your vision is realized.
User Experience
Kitchen Design: 3D Planner is designed with ease of use in mind. Its intuitive interface and step-by-step instructions guide you through the design process, making it accessible even for beginners. The software also offers advanced features for experienced designers, allowing them to create complex and detailed kitchen plans.
Conclusion
Kitchen Design: 3D Planner is a powerful tool that empowers you to design the kitchen of your dreams with confidence and precision. Whether you are a seasoned designer or a homeowner looking to create a functional and stylish kitchen, this software provides the tools and features you need to bring your vision to life.
Information
Version
1202
Release date
Jul 04 2024
File size
725 MB
Category
House&Home
Requires Android
Android 9.0+
Developer
Witalo Henrique
Installs
1M+
ID
com.icandesignapp.kitchen
Available on


)
)
)
)
)
)
)
)
